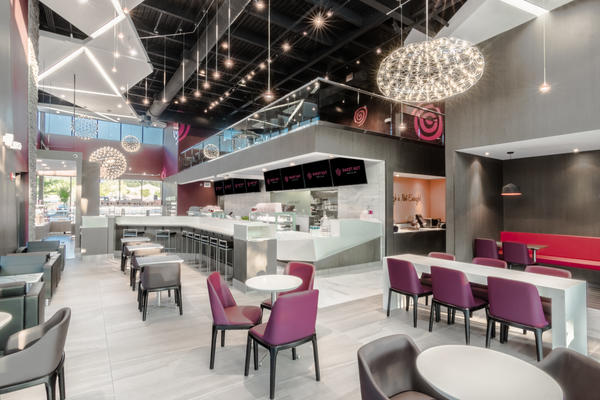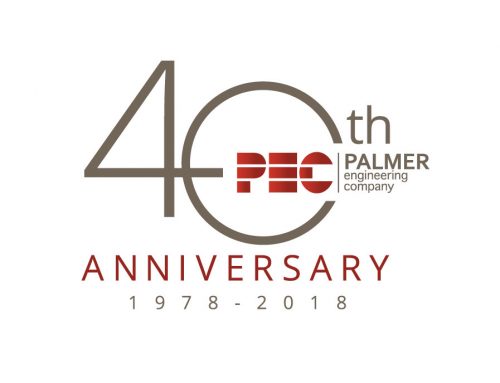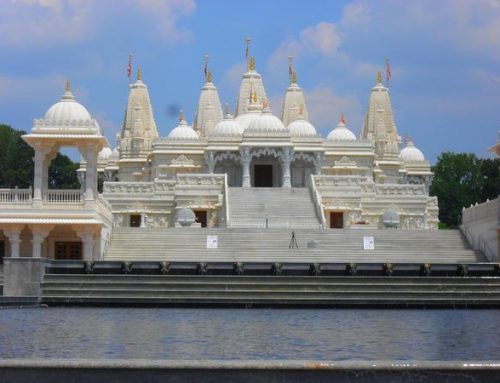2018 Recipient- Sweet Hut Bakery and Cafe
This year, Palmer Engineering was awarded the Structural Engineers Association’s 2018 Excellence in Structural Engineering award for their work on Sweet Hut Bakery and Cafe.
This merit award was a recognition of excellence for the hard work in planning and executing this challenging, but beautifully designed structure which was completed within 7 months from start to finish.
Sweet Hut Kennesaw is a modern bakery and cafe facility with two levels, including an open dining area and a state-of-the-art kitchen on the first level, and a mezzanine dining area on the second. The structure consists of structural steel framing with non-load bearing cold-formed steel infill walls. It is 6,380 square feet and was designed to provide a memorable experience with an amazing view, exposed structure, unique decor, ample lighting, and cozy seating.
However, the design was not sustained without incurring several challenges along the way. The plan called for tapered walls and windows with varying angles and depths on the south and west sides of the building. This created a unique challenge when working to bring this exterior facade to life but was ultimately achieved by using cold-formed steel. Next, on the southeast corner, the design called for a triangular cantilevered canopy with many odd, sharp angles and forces, making it a much more difficult construction than your average canopy would require. The steel detailing was challenging for the assigned detailer but Palmer Engineering was able to work with him to resolve the connection, detailing, and constructability issues. Given the complex geometry of the building, there were three different roof levels, transom windows on the roof, numerous openings, and varying intersecting angles to create the shape and enclosure. The intricate shape created another challenge in transferring the loads from the high roof to the foundations. By the end of the process, the team was successfully able to use a unique combination of different braces and moment frames to conquer the challenge. Additionally, the second level mezzanine framing was comprised of structural steel framing with a composite metal deck. The structural depth for the cantilevered mezzanine was very limited, again increasing the difficulty for the designing and detailing process. Overall, the structural drawings were carefully reviewed by both the engineering and the architectural teams to ensure the final complex and challenging design exceeded expectations.
Through the hard work and tireless efforts of the Palmer Engineering team, all of these challenges were solved and the finishing product of Sweet Hut Bakery has become one of the most unique and exciting structures to be completed thus far. It is the largest location for the franchise and now acts as a model for new locations as the company continues to grow, contributing to the success of a job well done.
In addition to this recognition, Palmer Engineering also received the SEA 2018 Outstanding Project Award for The Smith Residence.





Leave A Comment