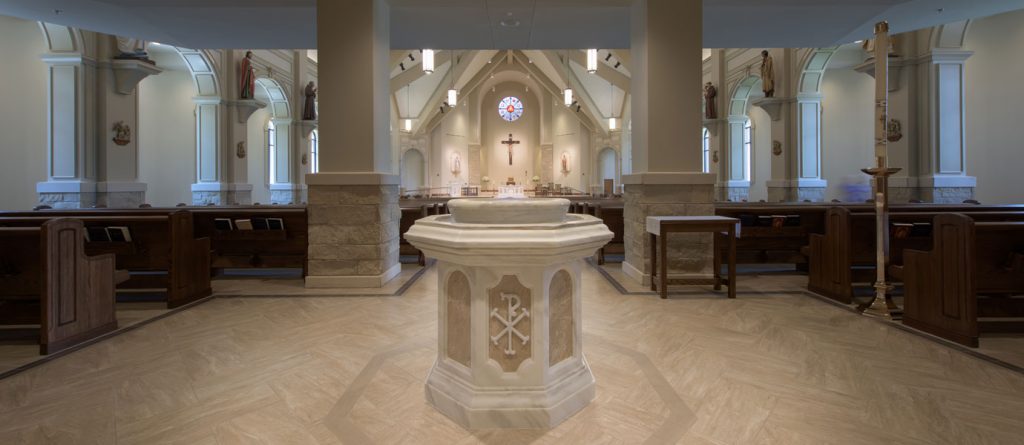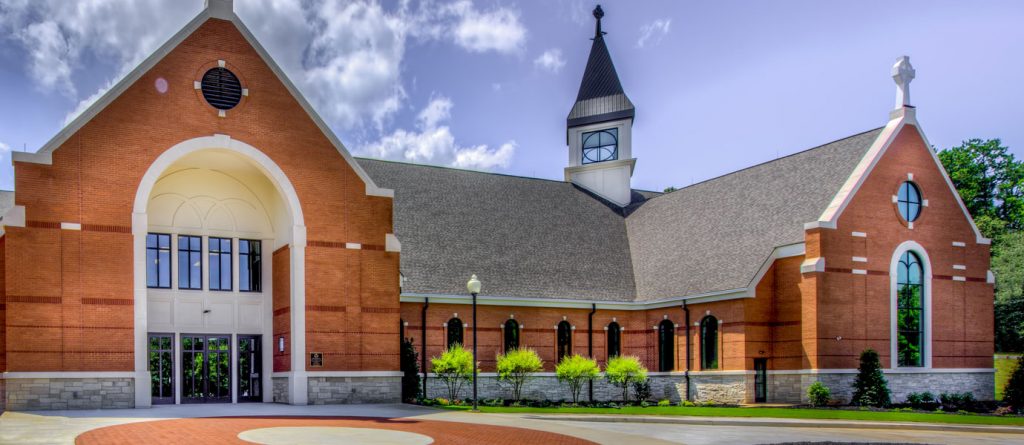Project Description
Woodstock, Georgia
St. Michael is a very unique building. As with any cathedral, the unique design and odd angles and forces provides for a tough project along every step of the way. Despite the fact that there were many structural challenges, PEC was able to work everything out and make sure that the cathedral surpassed all standards. St. Michaels, the Archangel sanctuary, is designed in a traditional cross-shape in plan with the nave, 205’-0” long, intersected by the transept that is 124’-0” long. The roof slope is 1:1 to match the existing adjacent building. The interior is vaulted and is 50’-6” tall along its highest ridge. The steeple is 41’-0” tall located where the ridges of the nave and transept intersect. At the narthex end, there is a second floor with offices and classrooms and a choir loft cantilevering over the nave. The new structure is constructed with structural steel framing, independent from existing structure with expansion joint. The roof is supported by 6.5” deep deck supported by vaulted structural steel frames
Project Details
CLIENT
Sizemore Group
PROJECT TYPE
Worship
Photo Gallery



